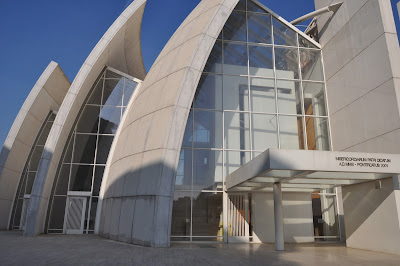Our Field Study class took us on a unique adventure outside the city walls of Rome. The pictures below document the day.
__________________________________________________________
Architect: Richard Meier
The Jubilee Church is the 50th of the 50 churches that were built by the Archdiocese of Rome in the suburbs of the city. A church that helps to unite the community in which it serves.
The design consists of three sails to symbolize the Holy Trinity. The highest of the three represent the Holy Father's protection over the Christian people.
The white concrete used on the exterior is brought inside with a mixture of light woods to create a truly remarkable space that is transparent from front to back.
_____________________________________________________________
Next Stop: Citta dello Sport di Tor Vergata
Architect: Santiago Calatrava
Citta dello Sport is a project that is about a third of the way completed. This picture is looking at one half of the complex. The other side will look identical. One side will be used for swimming while the other for Sport.
We were able to walk on site with the Project Engineer assigned to the job.
_____________________________________________________________
Final Destination: The
Macro Museum
Architect: Odile Decq
The Macro is Rome's Contemporary Art Museum. The architect chosen for the project is a French architect that only uses the colors black and red. The museum acts as public space for the community while any white walled space requires a museum ticket to be viewed.
One of the exhibits was a variety of these drawings done in a simple black marker. This one I was especially fond of.
Each one of those hanging balls is a different spice and when you walked into the room, you could very easily smell it.
The Macro, is very similar to the Maxii Museum which is Italy's Contemporary Art Museum. Both completed in the same year. This view is from the interior of the older part of the structure.
____________________________________________________________
All three sites in one day. 4 weeks left to the semester, 7 class days, and a trip to Southern Italy. This whole thing is coming to an end way too fast.
















































